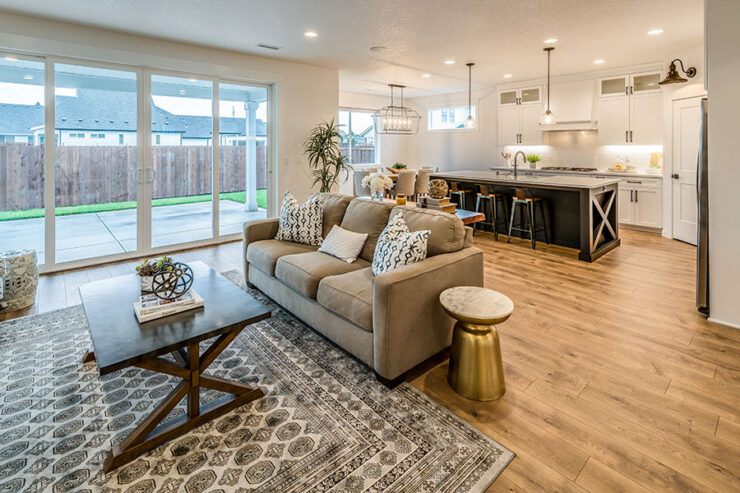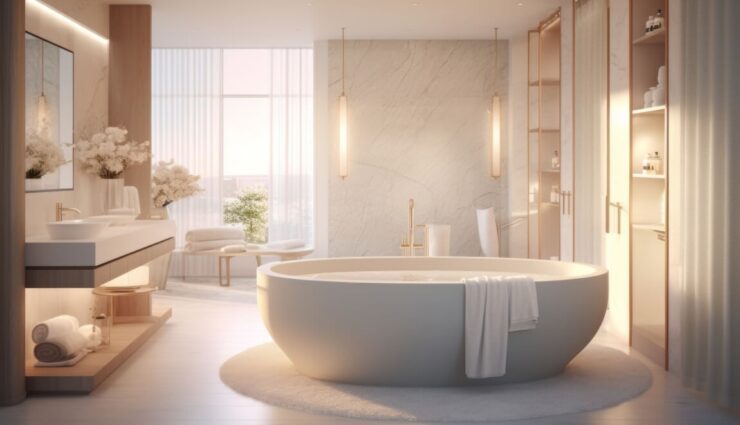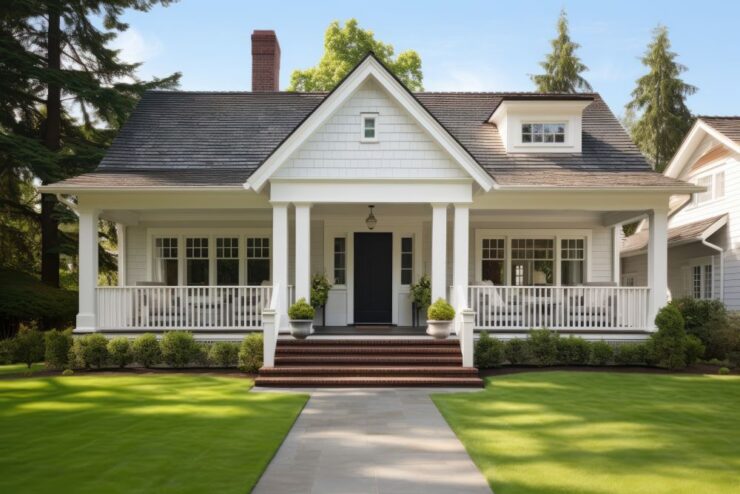As the kids grow up and move out, many parents find themselves facing an “empty nest” and with it a new phase in life. This transition can be difficult, but it also presents exciting opportunities to reclaim space in your home and finally design the custom living environment you have always dreamed about.
With the help of a talented custom home builder like Jamestown Estate Homes, empty nesters can create their ideal space for relaxation, entertaining, and enjoying their newfound freedom.

Embrace the Extra Space
One of the most obvious changes empty nesters will experience is having more physical space in their home. Departing children will often leave behind one or more bedrooms and possibly even entire wings or levels in larger homes. Removing old furniture and decor you no longer need creates opportunities to expand and reorganize your own personal spaces.
An extra bedroom can become a home office, yoga studio, writing nook, or lounge area. Turn an unused basement space into a rec room ideal for entertaining guests or an arts and crafts studio. Add an addition to your home specifically tailored to a hobby room or personal retreat.
Downsize and Simplify
As an alternative to reclaiming space within your existing abode, some empty nesters may choose to downsize to a smaller custom residence now that children are grown. Today’s top custom home builders construct beautiful homes of nearly any shape and size to meet your evolving needs.
A smaller home requires less upkeep and cleaning with more flexibility to relocate as desired. Single level living becomes achievable in a right-sized floor plan, which many aging adults prioritize for convenience and accessibility.
Of course, downsizing depends largely on your personal lifestyle and interests. Some may choose to remain in a larger multi-generational home, anticipating visits from children and grandchildren. But for others, scaling back represents freedom.

Create Inviting Social Spaces
An empty nest signals more freedom to socialize and reconnect with friends. To facilitate entertaining, consider a remodeled or custom-built open concept floor plan incorporating an inviting living room that flows easily into an updated kitchen and dining space.
Today’s custom home builders excel at removing walls for seamless indoor/outdoor living as well. Expand sliding glass doors to access a new patio or deck overlooking landscaped grounds or serene natural views. Outdoor kitchens, fire pits, and water features also make great gathering spots when weather permits. And don’t forget the bar. Add a gorgeous wet bar to inspire happy hour cocktails with friends or a glass of wine with your spouse after a long day.
Build a Dream Retreat
Besides accommodating guests, create comfortable spaces just for you and your significant other. For instance, transform your master suite into a true retreat that promotes rest and relaxation through calming colors and textures, adjustable lighting, a spa-like bathroom, and tech-forward amenities like motorized blackout window shades.
Or perhaps you’ve always imagined a backyard sanctuary reminiscent of a resort. Today’s custom home builders manage stunning outdoor living projects that include cabanas, pergolas, lap pools, and built-in hot tubs. Bring the resort to you by designing a custom cabin, casita, pool house, or other detached structure just steps from your main living space whenever you need to get away from it all.

Conclusion
When it comes to home renovations or building from scratch, the sky’s the limit for those empty nesters ready to make their domestic dreams come true. Consult an experienced custom home builder in your area to make these visions a reality. They will help analyze your wish list, land restrictions, and budget to construct your ideal living environment tailored precisely to this exciting new chapter.

